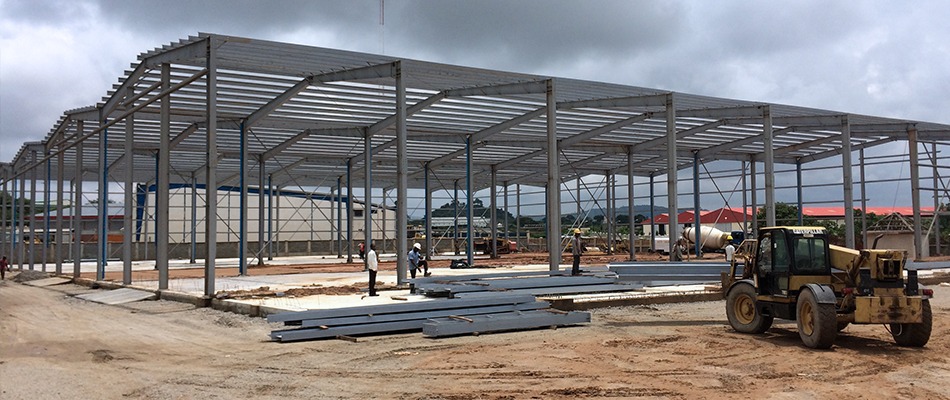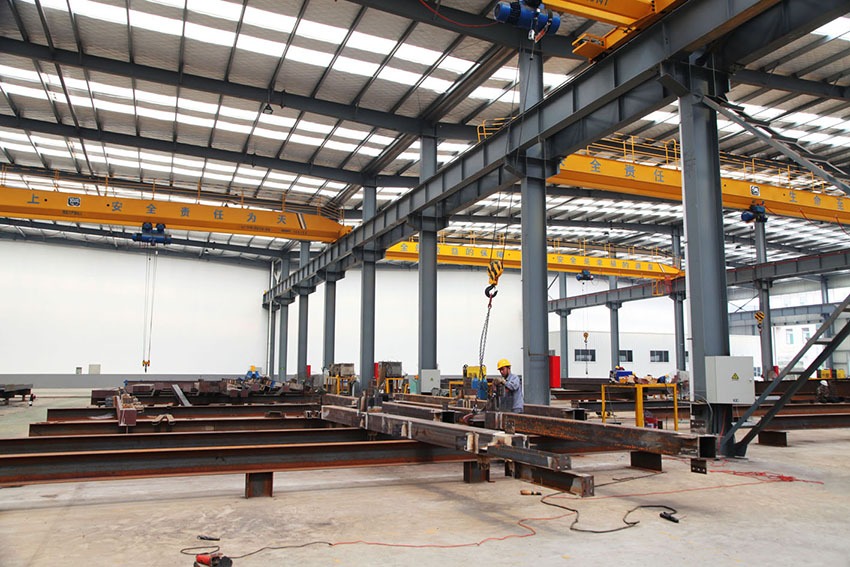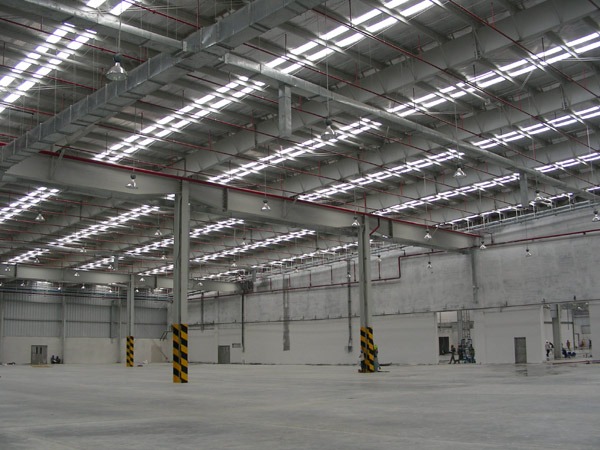High Product Efficiency, High Product Quality , Fast Execution
The pre-engineered steel building system construction has great advantages to the single storey buildings, practical and efficient alternative to conventional buildings, the System representing one central model within multiple disciplines.
Pre engineered buildings are factory-built buildings of steel that are shipped to site and bolted together. What distinguishes them from other buildings is that the contractor also designs the building - a practice called design & build. This style of construction is ideally suited to industrial buildings and warehouses; it is cheap, very fast to erect, and can also be dismantled and moved to another site - more on that later. These structures are sometimes called 'metal boxes' or 'tin sheds' .
The structural system of pre-engineered steel buildings give it its speed and flexibility. This system consists of factory-fabricated and factory-painted steel column and beam segments that are simply bolted together at site. The columns and beams are custom-fabricated I-section members that have an end plate with holes for bolting at both ends. These are made by cutting steel plates of the desired thickness, and welding them together to make I sections. The cutting and welding is done by industrial robots for speed and accuracy; operators will simply feed a CAD drawing of the beams into the machines, and they do the rest. This production line style of work makes for great speed and consistency in fabrication. The shape of the beams can be tailored to optimum structural efficiency: they are deeper where the forces are greater, and shallow where they are not. This is one form of construction in which the structures are designed to carry exactly the loads envisioned, and no more.
Pre-engineered buildings, compared to conventional steel buildings, offer numerous advantages especially when it comes to low rise buildings. In addition to the lower initial cost and faster delivery, you will only have to deal with one party, NAWA COMPANY, for the design and fabrication of buildings.
If you want a building that has cost saving, fast erection, perfect quality control, high durability, pre-engineered buildings PEBs are the best choice.
As the latest trend in building construction, PEBs are increasingly confirmed their outstanding advantages in industrial and commercial projects such as factory, warehouse, cold storage, showroom, office, supermarket, school, and stadium.
Pre-engineered building are built over three members connected to each other:
Primary members (columns, rafters, bracing…)
Secondary members (Z or C purlins, girts and eave struts)
Roof and wall sheeting connected to each other
Other building components
The entire primary members and secondary members are designed and fully fabricated including cut-to-length, punching, drilling, welding and preforming in the factory before shipped to the site for erection.
At the site, all components are assembled and jointed via nut & bolt connections; thereby reducing the costs and assembly times.
Steel structure buildings can be provided with different structural and non-structural additions such as wall lights, turbo vents, roof monitors, ridge ventilators, doors & windows, trusses, mezzanine floors, canopies, crane systems, insulation…, based on the customer’s requirements.
Facilities include:
Steel Beam Assembler
Overhead Cranes 10 tons, 5 tons and 1.5 tons capacity
300 tons Hydraulic Press
3 Hydraulic Punch and Shearing Machinery
Radial Arm Drilling
Bandsaw – coldsaw
Cutting – cropping
Pipe and Section steel Rolling
Oxy Cutting Equipment
Arc, Mig and Innershield Welding
Process Steel cleats and fittings





